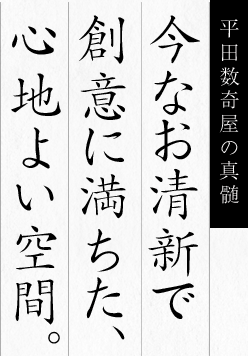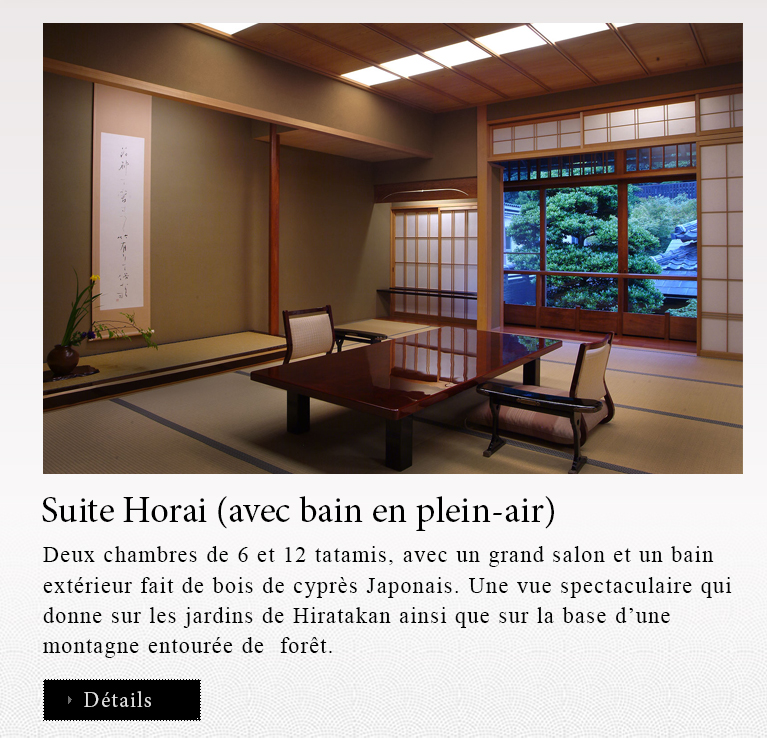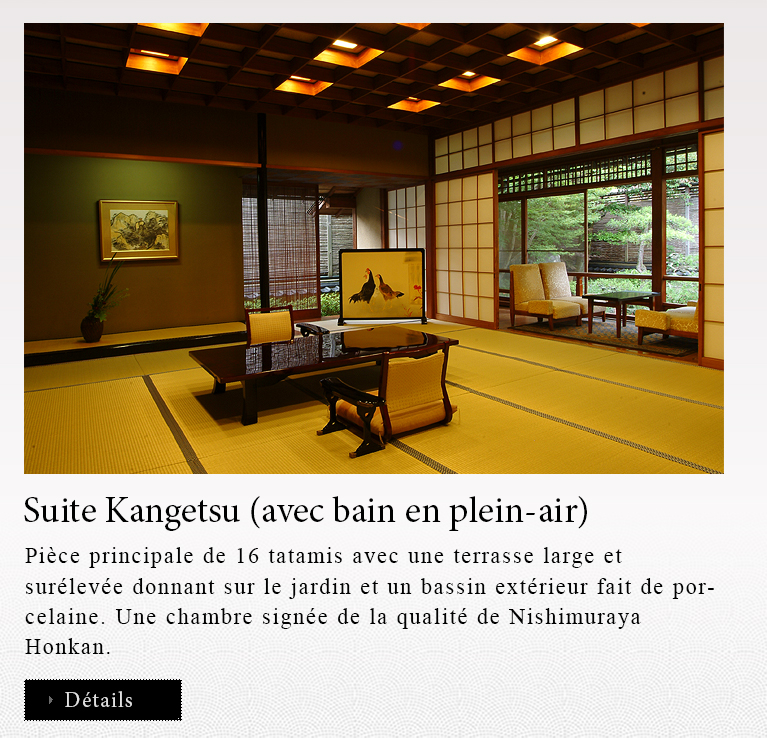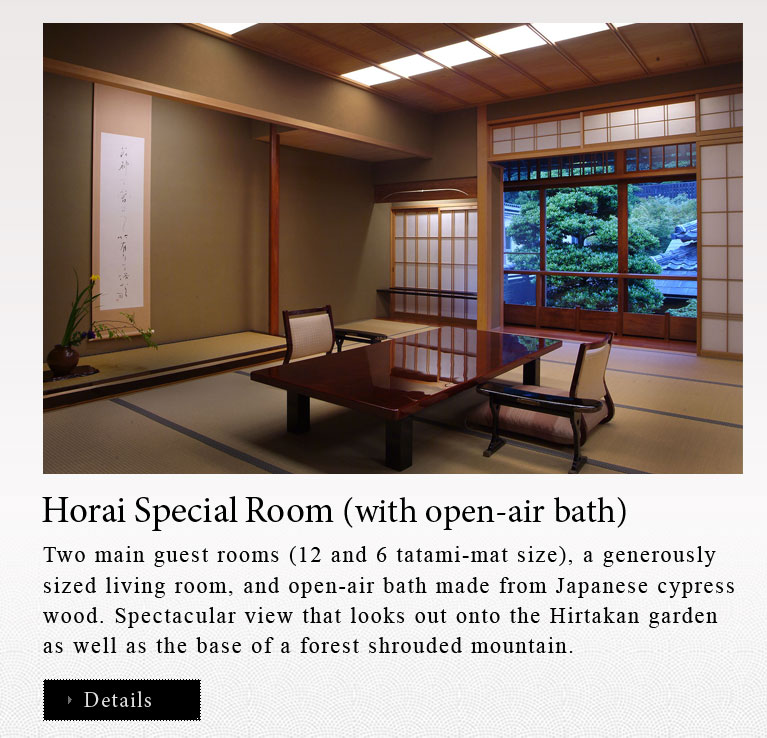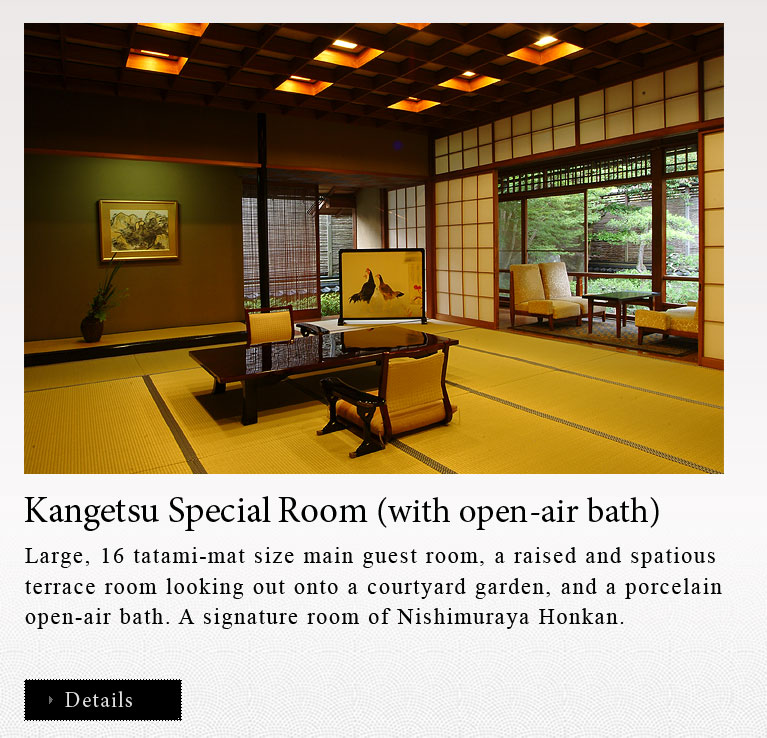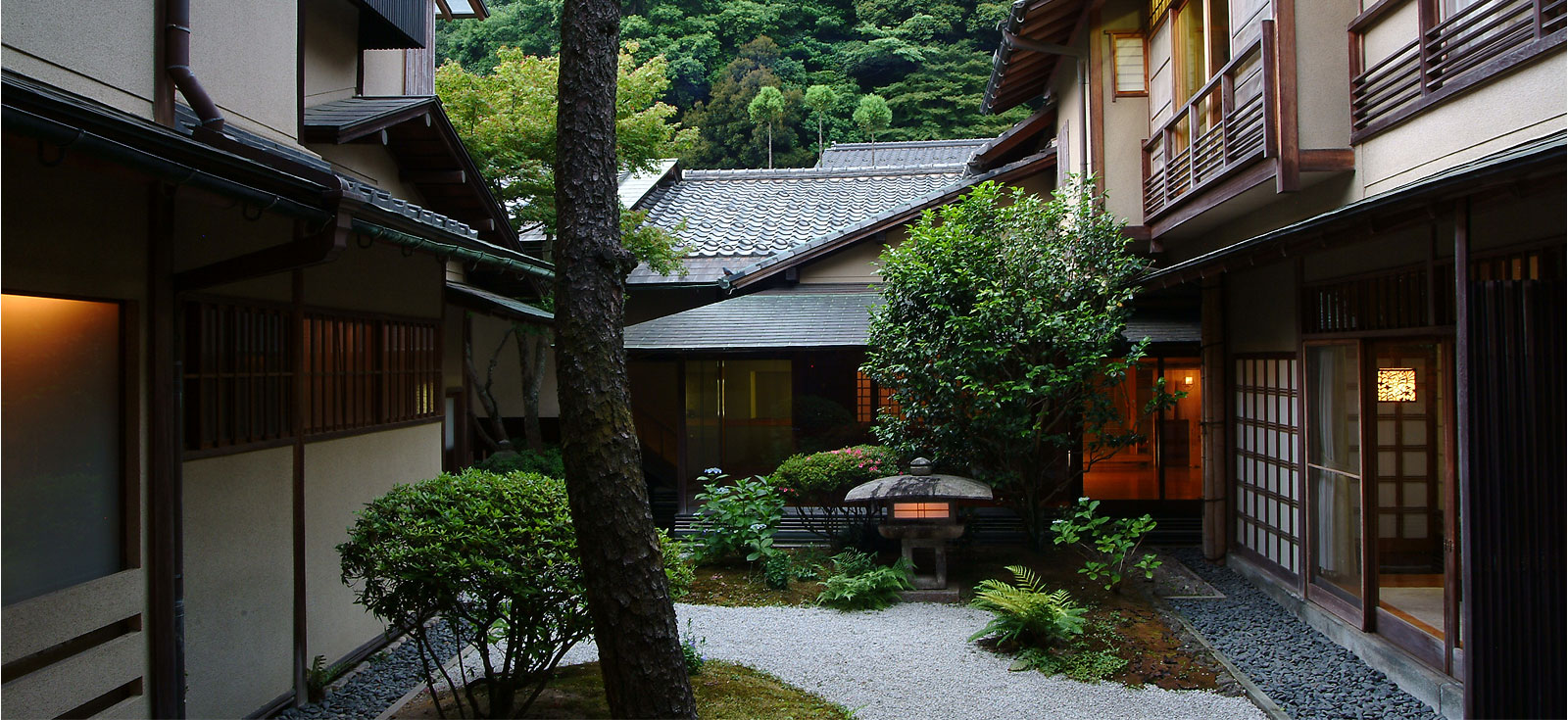
Constructed in 1960, the Hirtakan annex is the newest addition to Nishimuraya Honkan. Designed by the master sukiya architect Masaya Hirata, the rooms, gardens and hot spring of the Hiratakan have a distinctive feel and aura about them. It is this uniqueness that makes the Hiratakan the, “ryokan inside a ryokan”.
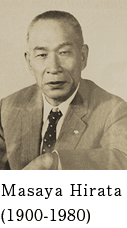
Born in Sakai City, Osaka. Masaya Hirata devoted his entire life to the design and construction of sukiya-style architecture. His works include the tea ceremony room of the former Prince Asaka residence, a tea house at Daitokuji Temple and other buildings such as Japanese restaurants, ryokans and private homes.
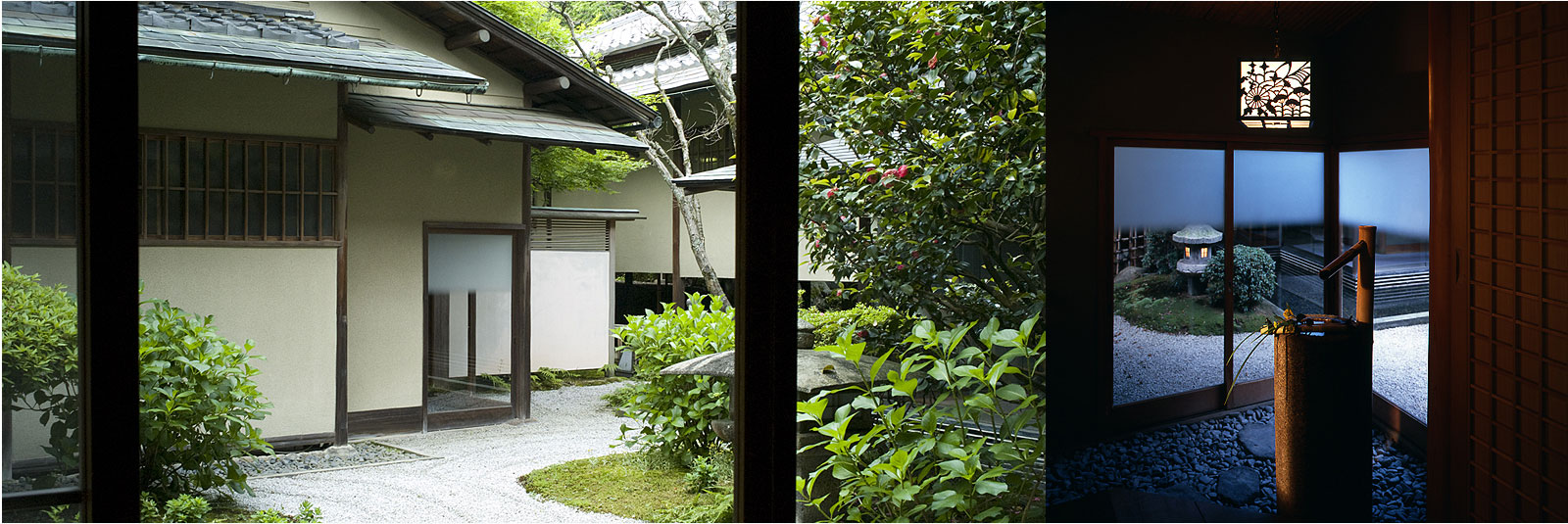
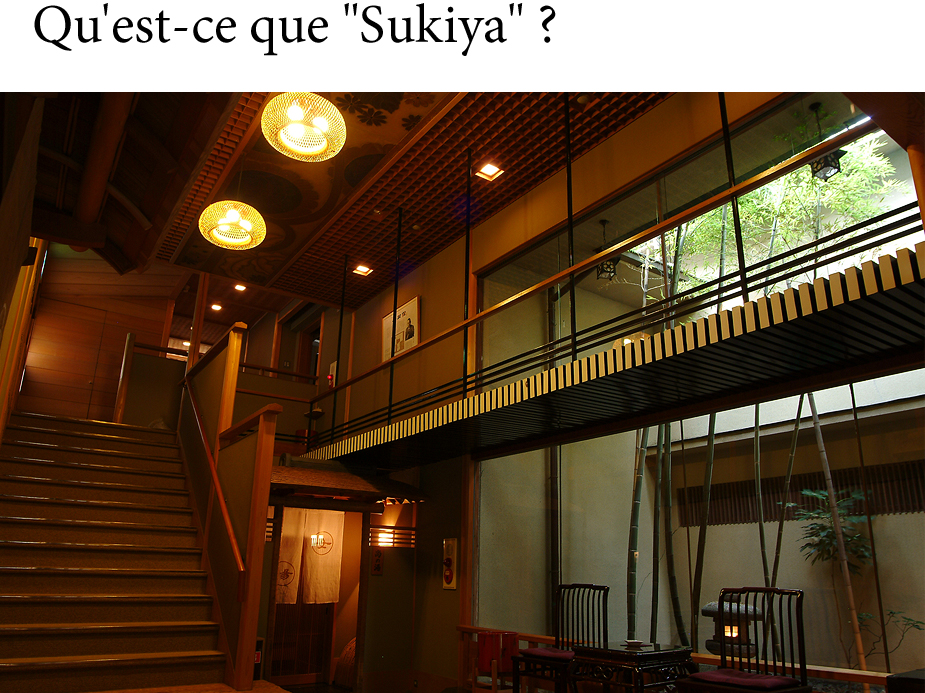
Japanese architecture has a long and varied history, with many different styles and influences, but sukiya represents the essence of what many visitors consider to be traditional Japanese building design: an empahsis on natural materials, relaxed atmosphere and attention to detail.
Sukiya started as an architectural style for tea houses. It developed both with and as a contrast to the shoin style of architecture, borrowing many features such as tatami mat floors, ante rooms, and the use of small alcoves used to display art (tokonoma). Sukiya emphasizes simplicity and nature over ornament.
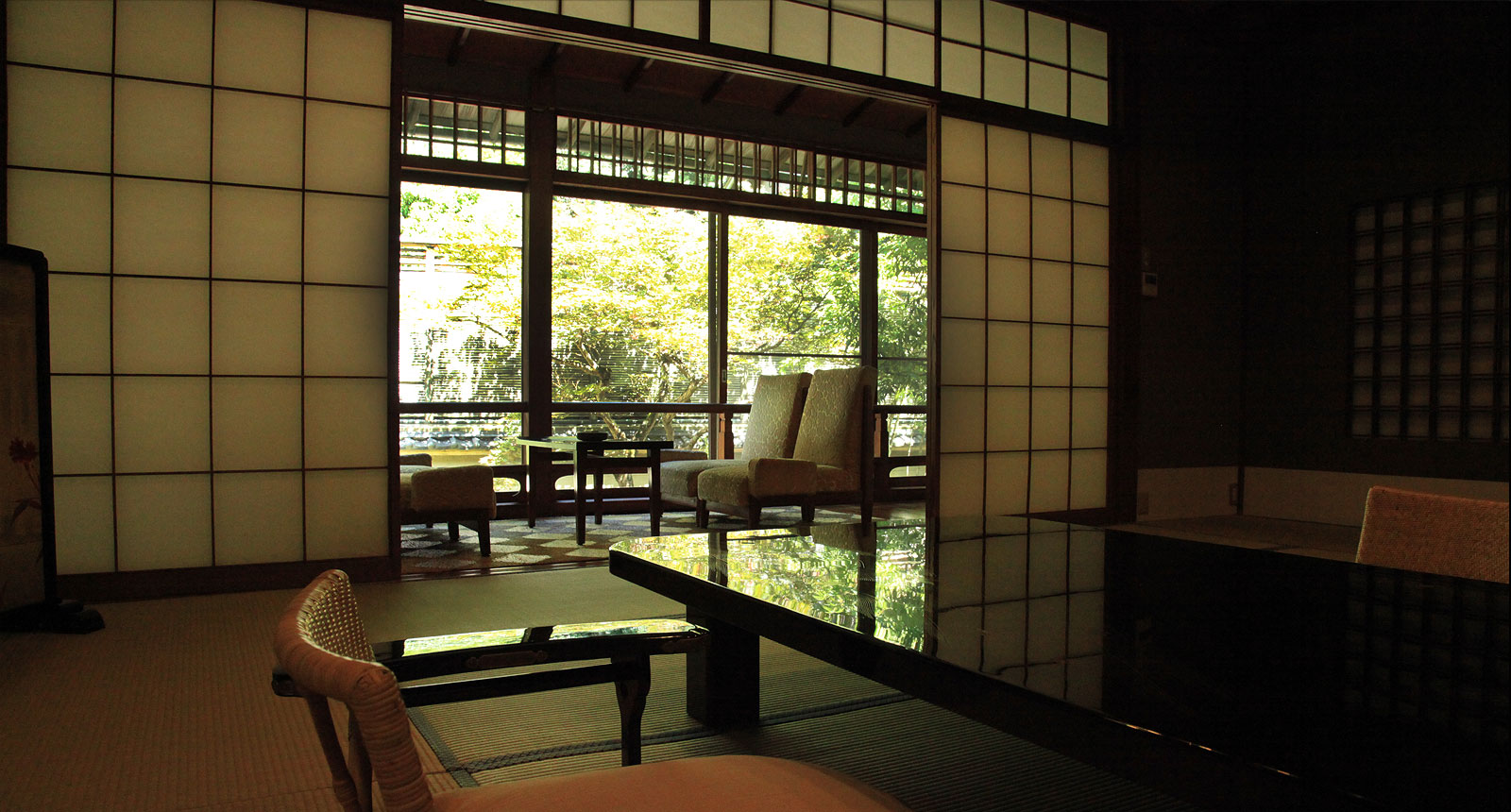
Beautifully simple, yet wonderfully detailed. Wether it is the unique design characteristics of each room, the amazing sense of privateness the room construction and layout brings, or the totally different views of the garden one can experience simply by looking from different angles or heights, the Hiratakan is full of many wonderful surprises.
* click pictures to englarge.













